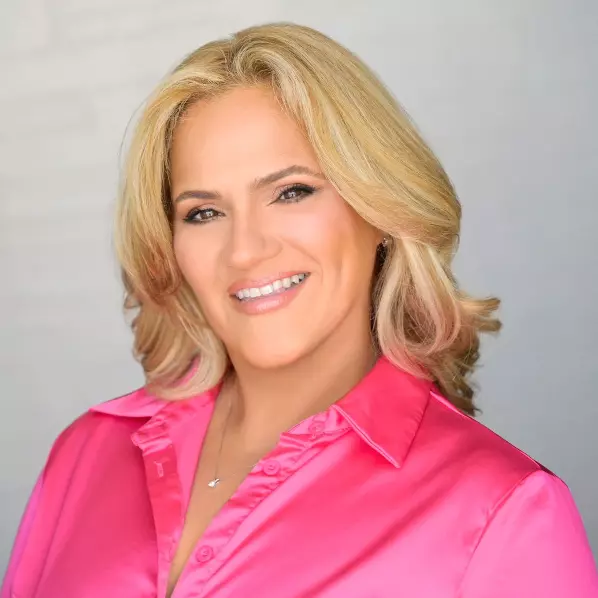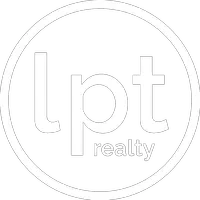For more information regarding the value of a property, please contact us for a free consultation.
Key Details
Sold Price $900,000
Property Type Single Family Home
Sub Type Single Family Residence
Listing Status Sold
Purchase Type For Sale
Square Footage 2,023 sqft
Price per Sqft $444
Subdivision Mcjunkin Farms Plat
MLS Listing ID A11721176
Sold Date 05/14/25
Style One Story,Split Level
Bedrooms 3
Full Baths 2
Construction Status Resale
HOA Fees $622/mo
HOA Y/N Yes
Year Built 2024
Annual Tax Amount $14,774
Tax Year 2023
Contingent No Contingencies
Lot Size 6,299 Sqft
Property Sub-Type Single Family Residence
Property Description
Welcome to the Prestigious Gated Community, The Falls at Parkland. This designer-decorated and upgraded Saint Lucia Grande home seamlessly blends Luxury with comfort. This 2,022 square foot features High Ceilings Spacious, 2 bedroom plus Den, open concept kitchen living room and dining room creating a perfect setting for entertaining and intimate family gatherings. Upgrades include Quartz Carrara Marmi counter tops, elegant back splash, custom cabinetry and efficient panty with electrical outlets, crown molding, Automated blinds, full house Generator & Full house Water Filtration system. Brand New Salt Pool and Jacuzzi with Lights and Water features, fully enclosed Lanai, Sealed Driveway, poly-coated garage floor and full Security System. Fully Furnished and ready to move in.
Location
State FL
County Broward
Community Mcjunkin Farms Plat
Area 3611
Direction 441 take Hillsboro pines pass park side rd and community is all to the end , you need id to get in the gate .
Interior
Interior Features Closet Cabinetry, Dual Sinks, Entrance Foyer, First Floor Entry, High Ceilings, Main Level Primary, Pantry, Split Bedrooms, Walk-In Closet(s)
Heating Central
Cooling Central Air, Electric, Humidity Control
Flooring Carpet, Tile
Equipment Generator
Furnishings Furnished
Window Features Blinds,Plantation Shutters,Impact Glass
Appliance Dishwasher, Electric Range, Microwave, Refrigerator, Washer
Exterior
Exterior Feature Barbecue, Enclosed Porch, Lighting, Shed, Security/High Impact Doors
Garage Spaces 2.0
Pool Cleaning System, In Ground, Pool, Community
Community Features Clubhouse, Fitness, Game Room, Gated, Pickleball, Pool, Tennis Court(s)
Waterfront Description Lake Front
View Y/N Yes
View Lake, Pool
Roof Type Spanish Tile
Porch Porch, Screened
Garage Yes
Private Pool Yes
Building
Lot Description < 1/4 Acre
Faces East
Story 1
Sewer Public Sewer
Water Public
Architectural Style One Story, Split Level
Level or Stories Multi/Split
Structure Type Block
Construction Status Resale
Others
Pets Allowed Dogs OK, Yes
HOA Fee Include Common Area Maintenance
Senior Community Yes
Tax ID 474135062110
Security Features Gated Community,Smoke Detector(s)
Acceptable Financing Cash, Conventional
Listing Terms Cash, Conventional
Financing Cash
Pets Allowed Dogs OK, Yes
Read Less Info
Want to know what your home might be worth? Contact us for a FREE valuation!

Our team is ready to help you sell your home for the highest possible price ASAP
Bought with LoKation



